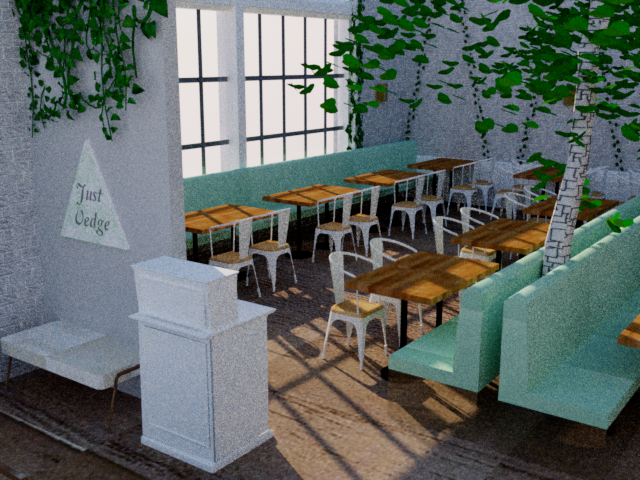VEGAN RESTAURANT DESIGN PROJECT


























DESCRIPTION
The goal of this commercial project was to design a vegan restaurant that will be opening in the West Island of Montreal. It had to seat between 120 and 150 people. Also, the client wanted the space to be divided in 2 floors to be able to make space for a mezzanine. Here are some other key features of the design:
Has a rustic theme with traditional style accents (such as the wall panels, columns, handrail & archways)
Seats a maximum of 150 people
Use of a combination of neutral & natural colors
Use of all raw and environmentally safe materials
Has a dropped ceiling with accent lighting to transmit as much general lighting into the space
The vine string lights provide a lot of general lighting as well
The first floor is the main dining area, with access to the bar, the kitchen and the bathroom on the same floor
On the other hand, the second floor has 8 foot long tables to accommodate large groups or for a special occasion
The long tables can accommodate up to 10 people
